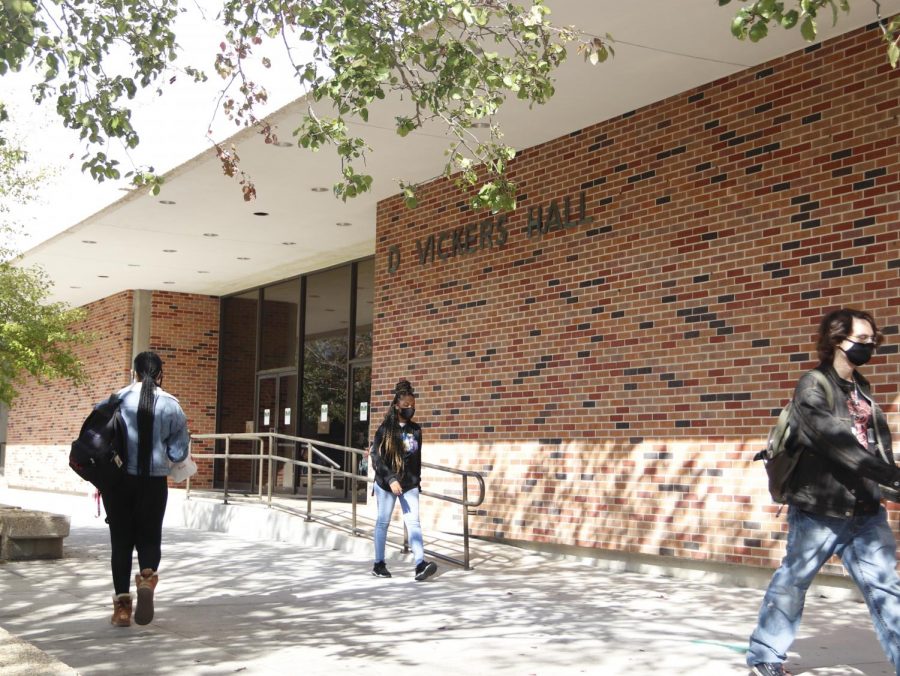D Vickers Hall to undergo renovations
D Vickers Hall, an academic classroom and office building on campus, houses the departments within the College of Arts, Humanities and Social Sciences. Built in the early 1970s, the building is currently under the planning process for renovations to be done within the next few semesters.
The long-awaited renovations to D Vickers Hall entered into the planning stages last year and are progressing quickly.
Over the course of 18 months, the university’s Facility Planning Department will modernize the building, which was first built in the early 1970s. Although not a complete rebuild, the renovations will expand the building’s footprint, which will not be open during construction.
Since the spring 2021 semester, the project’s design development phase was completed and is now set to move into the construction document phase, which is to be completed this fall.
Kenneth Howe, director of facility planning, said he is satisfied with the progress made since the design development phase.
He said, “The Design Development phase went very well. We met and planned with multiple departments that will be directly affected by the project. The project has now been approved by the State Facility Planning and Control to move into the project’s construction document phase. These are the documents that fully detail the drawings and prepare it to be bid out to general contractors for construction.”
One of the project’s main focuses will be the addition of studios and labs for students majoring in Communication and Media Studies. Department Head James O’Connor detailed what will be added in regards to communication students.
“Particularly for communication students, they will add several studios, which will be used in teaching for our television and multimedia journalism track. Also, there will be several more labs for video editing classes and a variety of other software that will be used for strategic communication,” O’Connor said.
Another goal of the renovation, according to O’Connor, will be to make the building more central to the university culture and life.
Windows are being added to most of the buildings for students to see the campus and the everyday life of the campus. In the general area where students can sit and gather, there will be televisions that show the studios of communication students working and producing content, O’Connor noted.
Currently, there is no decision as to where classes and activities normally held in D Vickers will be relocated to during the renovation.
According to Howe, the project’s biggest challenge is renovating a building that has such a broad reach of use by almost every student who attends Southeastern. However, Howe is excited to see how exactly these improvements will help students.
“It is especially exciting to know how the improvements to the building will not only improve the student experience but help transform the SGA Drive entrance dynamic much like the science and technology building enhanced the SE corner of campus,” Howe said.
On the topic of improving student life, Howe gave his thoughts on how this project will benefit students once it is finished.
He said, “The project will provide students and faculty with updated areas specifically laid out, furnished, and equipped for the targeted learning experience. The facility will be completely remodeled, along with an addition to expand for much-needed studios and classrooms.”
Your donation will support The Lion's Roar student journalists at Southeastern Louisiana University.
In addition, your contribution will allow us to cover our annual website hosting costs.
No gift is too small.

Austin Dewease is a communication major from Slidell. He has been a staff reporter with The Lion’s Roar since March 2020. Austin has a passion for filmmaking,...

Brynn Lundy Arriago began working for The Lion's Roar in the fall of 2019, her first semester at Southeastern, and now serves as Graduate Assistant. From...






